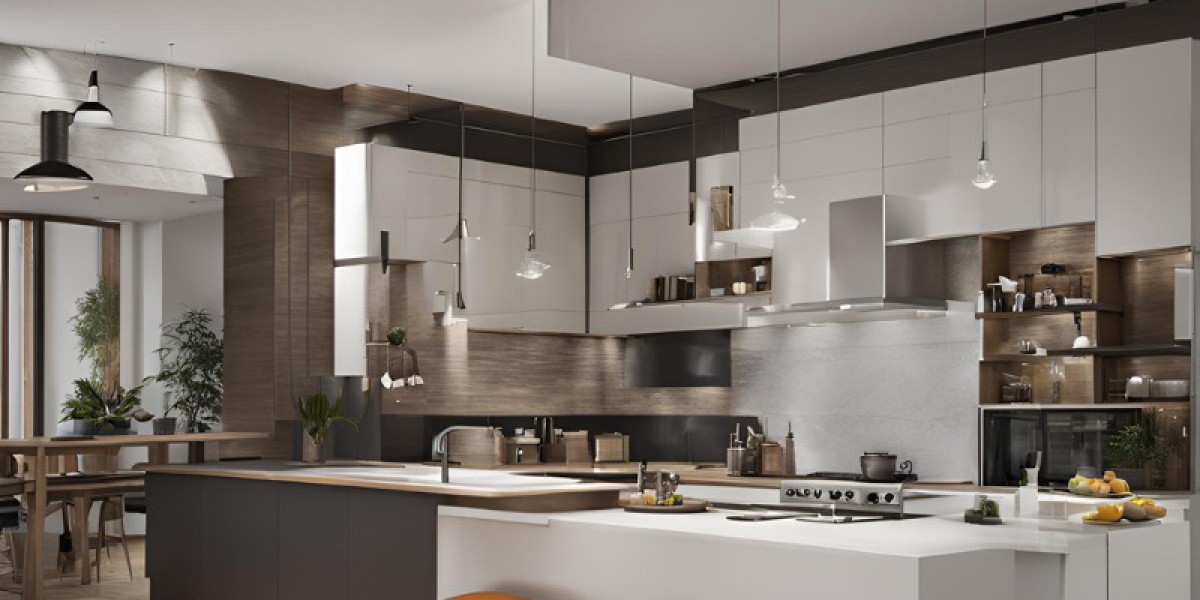As the architectural and real estate industries evolve, residential renders have become indispensable in showcasing design potential and providing a realistic preview of future spaces. Whether you’re an architect, interior designer, real estate developer, or homeowner, the ability to visualize a home before it's built is no longer a luxury—it’s an expectation.
Residential renders combine creativity with advanced technology to create detailed, photorealistic representations of homes, enabling better decision-making and enhancing communication between all parties involved.
This comprehensive guide will delve into the essentials of residential rendering, from understanding its purpose to exploring the different types of rendering techniques. You’ll learn how residential renders can significantly impact the design process, marketing strategies, and client satisfaction.
We’ll also cover the best software, tools, and methods used in the industry, offering insights into the workflow that transforms 2D plans into 3D visual masterpieces. Whether you're aiming to present a final design, pitch a project to investors, or market a new development, this guide will equip you with the knowledge needed to create compelling, high-quality renders that elevate your project.
What are Residential Renders?
Residential renders are highly detailed visual representations of homes or residential spaces created using digital rendering techniques. These renders help architects, designers, and homeowners visualize design concepts before actual construction or renovation.
There are several types of residential renders, including exterior renders, which showcase the outside view of a home; interior renders, which focus on rooms and decor; aerial renders, offering a bird's-eye view of the property and surrounding landscape; and 3D floor plan, which give a detailed layout of the house from above.
Residential renders allow clients to see color schemes, materials, lighting, and spatial arrangements in realistic detail, making it easier to make design decisions and avoid costly changes during the construction phase.
The technology behind residential rendering has evolved dramatically, starting from simple hand-drawn sketches, progressing through 2D CAD drawings, and now reaching the era of advanced 3D visualization tools. This evolution has brought immense precision and realism to the design process, enhancing communication between designers and clients.
Types of Residential Renders
Residential renders play a crucial role in architectural design and real estate marketing, with various types offering unique perspectives and insights. Exterior renders focus on showcasing a building’s exterior features such as landscape, materials, and lighting. These visualizations help clients grasp the ambiance of the space and its interaction with the environment.
Interior renders are equally significant as they bring to life the layout of furniture, lighting, and material choices inside the home. They allow clients to visualize the living space in detail, helping them understand how the interior will feel once completed. Realistic interior renders focus on capturing the right balance of light, texture, and furnishing, creating an immersive experience for viewers and aiding in decision-making regarding design preferences.
3D floor plans differ from traditional 2D drawings by offering a more tangible understanding of spatial layout. These plans enable viewers to see the arrangement of rooms and flow between spaces in a three-dimensional form, enhancing the ability to visualize how the space will function in reality.
Aerial views offer a comprehensive perspective of a home’s surroundings, providing a full visual context of how the property fits within its landscape or neighborhood. These renders are especially popular for large residential properties, offering real estate buyers a bird’s-eye view that can highlight nearby amenities, landscaping, and the overall scope of the property.
Virtual Reality (VR) and Augmented Reality (AR) renders are becoming increasingly popular for their immersive capabilities. These technologies allow clients to virtually explore homes and interact with spaces in real-time, providing a hands-on experience of their future home.
The Rendering Process
The rendering process begins with the initial design brief and the preparation of 2D CAD plans, which provide the foundation for the entire visualization. These plans are used as a reference to create the 3D model, where architectural drawings are translated into digital forms using advanced software.
Next is texturing and applying materials. This step brings realism to the model by adding various finishes like wood, glass, and stone, closely matching the intended look of the design. Following this, the lighting setup is crucial, as it directly affects the mood, depth, and realism of the final render.
In the post-production phase, final touches are made, including color correction and adding elements like skies, greenery, and other natural or urban elements to make the render more immersive and lifelike.
When it comes to software and tools, several options are popular in the industry. SketchUp is known for its ease of use, making it ideal for conceptual modeling, but it may lack the fine detailing that more complex software offers. Lumion is perfect for quick rendering with impressive real-time results, often used for landscape and residential projects.
V-Ray, on the other hand, offers a high level of realism and precision but comes with a steep learning curve, making it better suited for detailed, high-end projects.
Blender, an open-source alternative, is versatile and powerful but may not be as widely used in architectural rendering as the other options.
The End Note
In conclusion, residential renders have become an essential tool in the architecture, design, and real estate industries, providing a highly realistic preview of future homes. These visualizations—whether through exterior, interior, aerial, or 3D floor plan renders—enhance communication between designers and clients, helping to streamline decision-making and reduce costly revisions.
The technological advancements in rendering, including VR and AR, allow for even more immersive experiences, offering a deeper connection to the design before construction begins. By understanding the rendering process and selecting the right tools, professionals can create compelling visuals that not only elevate their projects but also meet the high expectations of today's market.

